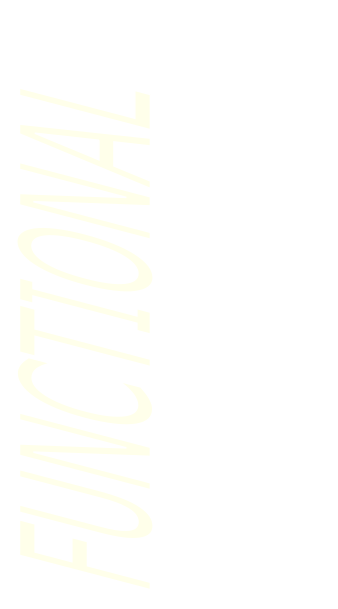
COVID-19 Response with Visualization
During COVID-19, a change to workplace configuration and structure is likely required to build confidence and trust between business owners, employees, and customers as we plan the return to work. By leveraging Visualization of facilities, teams can remotely consult, collaborate, design, and execute on effective physical changes required to drive safe policy initiatives such as the STEPS Process, without ever entering the facility.
Social Distancing
Design separation and build frictionless and touchless safe spaces to ensure 6’ spacing and elimination of group gatherings. Effective maintenance schedules must be established, communicated and implemented to disinfect, sterilize, and prevent the spread of the virus. Posting signage to communicate policy in key areas is also important. Visualization accelerates helps each of these steps by removing/reducing site visits and the number of contractors on site to implement. Virtual collaboration and consultation will help to perform critical functions in a much safer and efficient manner.
STEPS
STEPS – A Partnership with America is a program developed by ESI Convergent, LLC that utilizes the SMART® Lite Program developed and registered by Butchko, Inc. STEPS was designed to ensure that the right steps are being taken to assure the health, privacy, and wellbeing of everyone as we all head back to work. We are proud to be working with these companies to support the STEPS Program with our visualization tools that can advance each of the five steps in the STEPS program. When reviewing STEPS, we feel visualization can play a role in the ways outlined here.
Testing Guidelines
Moving forward, planning and facility inspections will require establishing a screening process, shelter in place, quarantine, and processes around handling high risk individuals. Staff need to be trained and key stakeholders need tools to collaborate effectively. Visual Digital Twins can be utilized to establishing flow of people, barriers, and layout to space.
Entrance Assessments
3D visualization can be an essential tool in providing a solution to physical asset characterization, locating and placing physical barriers, inspecting mechanical systems as well as setting up access controls. 3D visualization will provide access to establishing building entry routes, emergency evacuation plans, utility and CAD/BIM layout designs. The CAD/BIM layout designs can then be uploaded to Visual Plan to overlay and compare. People, Process and Technology will be tested at this stage where the greatest challenge and potential liabilities are.
Privacy Policy
Visual Plan has a built-in redaction tool to remove sensitive information such as faces/license plates through AI. This tool can also allow manual redaction of items such as white boards, computer screens and other critical information, IP or other. All projects are user login only. Projects are not accessible to our team unless permission is granted by the customer.
Stay at home, work from home
Most organizations have built management systems to support on-site facility operations. Visual Plan offers a platform and digital twin to work remotely to inspect, assess, collaborate, design and plan facility change or schedule maintenance. Visual Plan offers a high degree of connectivity while reducing human error by producing a carbon copy digital twin of the facility. Human memory is reduced by not relying on humon memory, brief site visits or inaccuracy 2D diagrams. Building owners, security managers, contractors, facility managers, engineering, maintenance supervisors and their teams will see great value in visualization for remote workspace management efficiency.
More than just COVID Response
We help facility and security managers efficiently manage buildings with our 360° capture and collaboration software platform. SiteView produces a spatially accurate, measurable carbon copy of buildings called "Digital Twins". Compare the Digital Twin to future Captures or compare to 2D/3D CAD and BIM; annotate, mark-up and share. Retain critical building information regardless of staff turnover.
Contact us to learn more!
connect@f3dscans.com
(401) 830-0483







